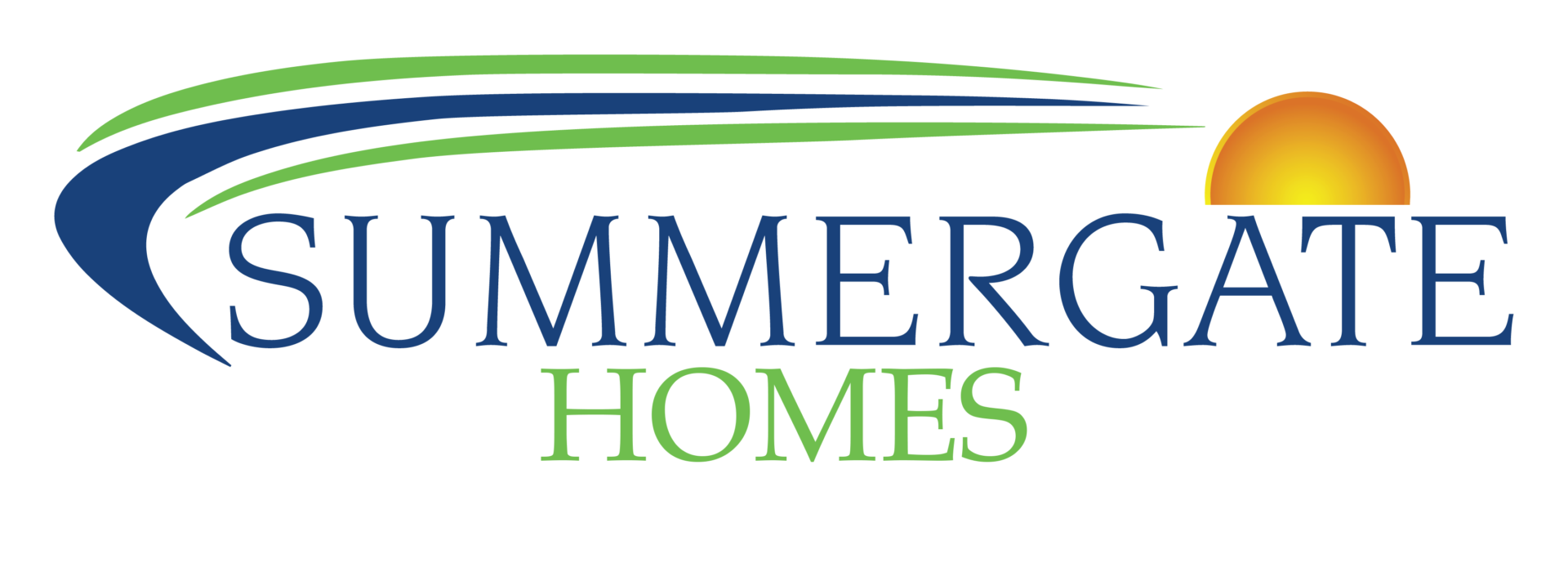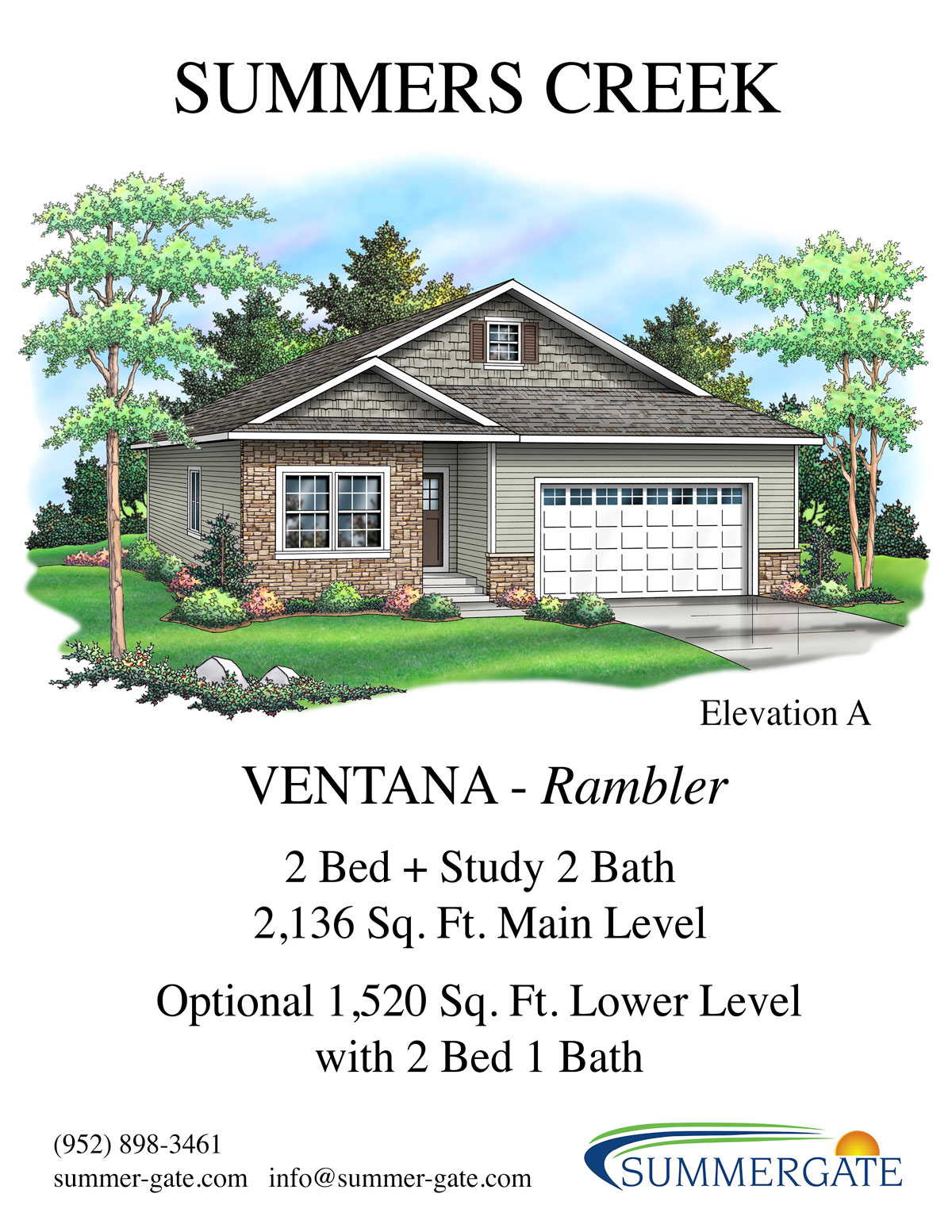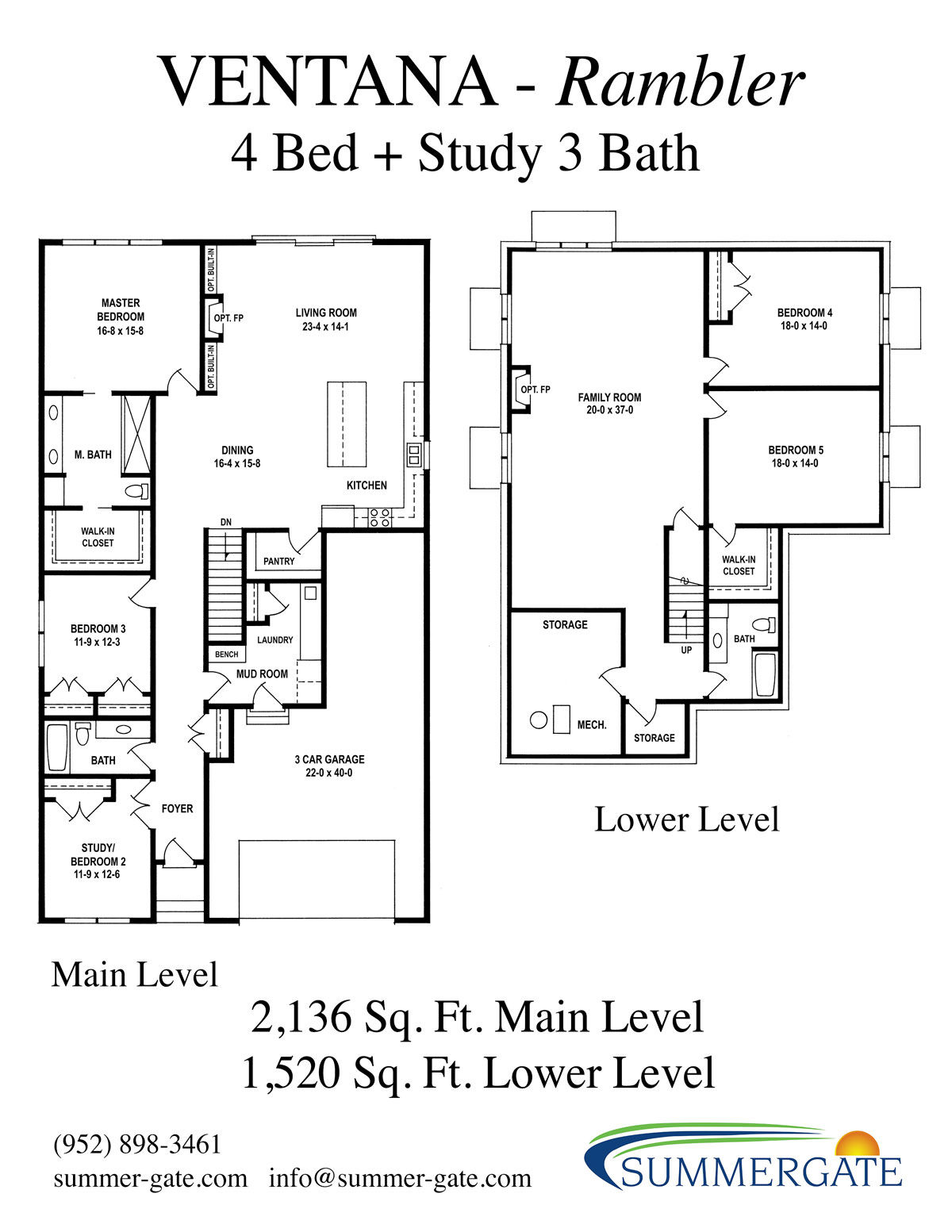Ventana
5 Bed • 3 Bath • 3 Garage • 3,656 ft2
Standard FeaturesPlan Type: 1 Story
Plan Style: Ranch
Starting at $609,900
HOA BrochureStandard Features
The Ventana’s standard features include 9-foot ceilings and wall to wall windows on the back side of the home. You also get a flooring and lighting allowance, granite countertops in the kitchen and bathroom, handicap accessible main level, 96% energy efficient furnace, and central air conditioning, Aprilaire humidifier, Wi-Fi home controls, a video doorbell, and Wi-Fi door locks and garage door opener. Each home has a lawn sprinkler system and landscaping. But that’s just the beginning.
Homeowner Association
The homeowner’s association provides lawn mowing and fertilizing, snow removal from driveways and sidewalks, trash collection, association management, a reserve fund, and driveway maintenance.
Model Specific Features
The Ventana gives you many options for layouts. This exceptional 5-bedrooms and 3-bath home has two walk-in closets, a kitchen island, and a 20×37 sq. ft. family room, as well as an optional built-in. The Ventan has 2,136 sq. ft. on the main level and 1,520 sq. ft. on the lower level. With 3 bedrooms on the main level, there is plenty of room for your family to grow.
- 2,136 Sq. Ft. Main Level
- 1,520 Sq. Ft. Lower Level
- Kitchen Island
- Main Floor Laundry
- Kitchen Pantry
- Multiple Layout Options


