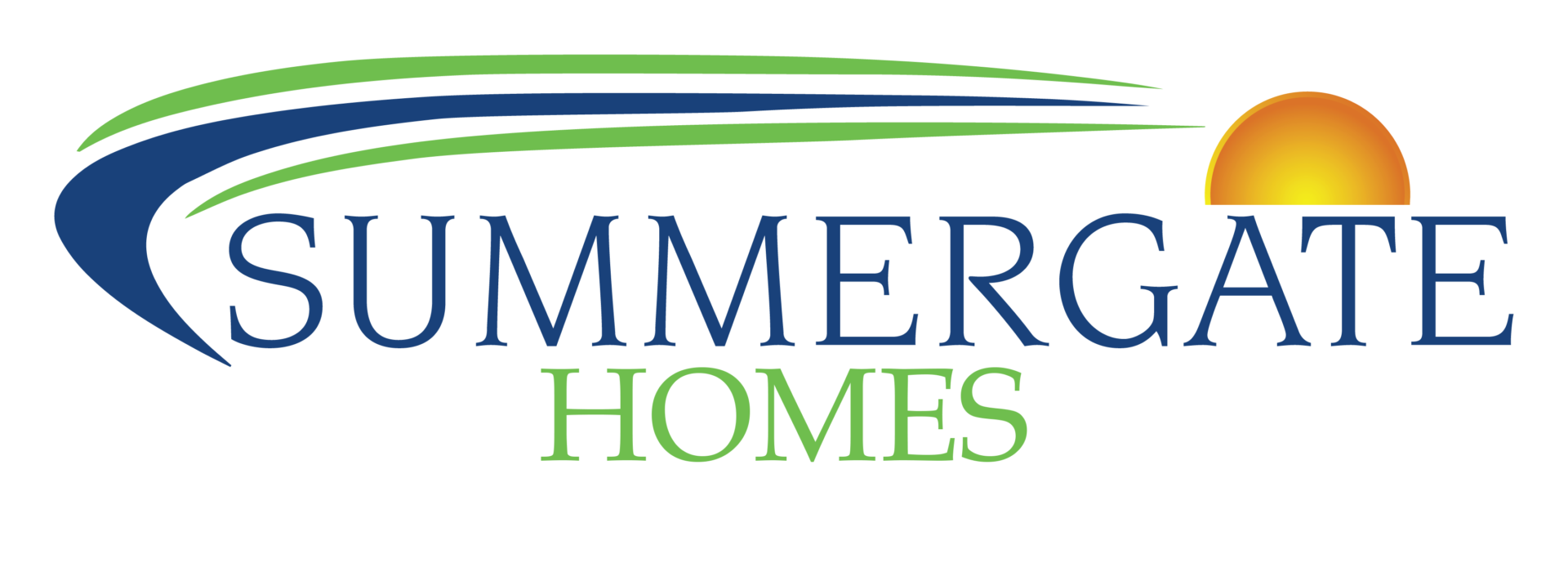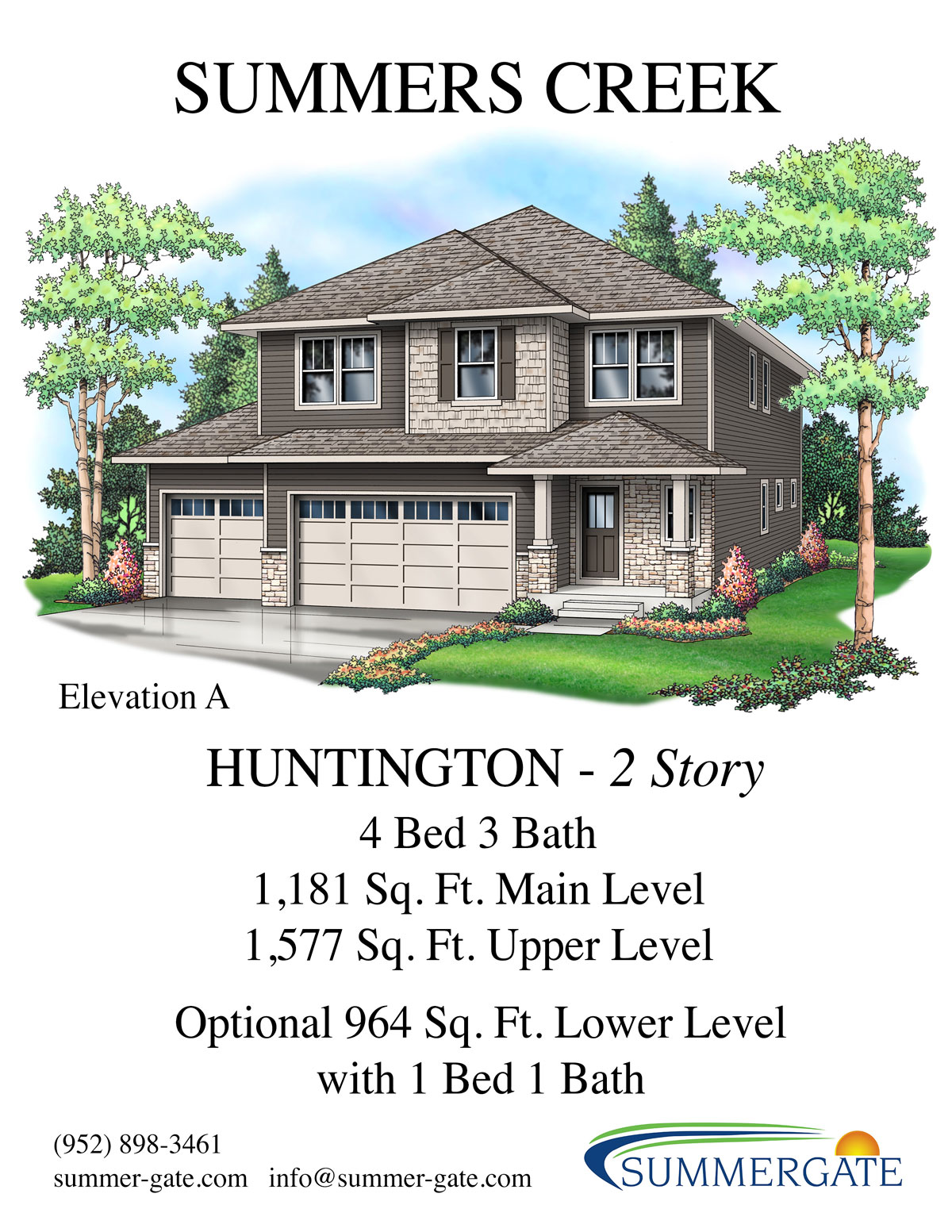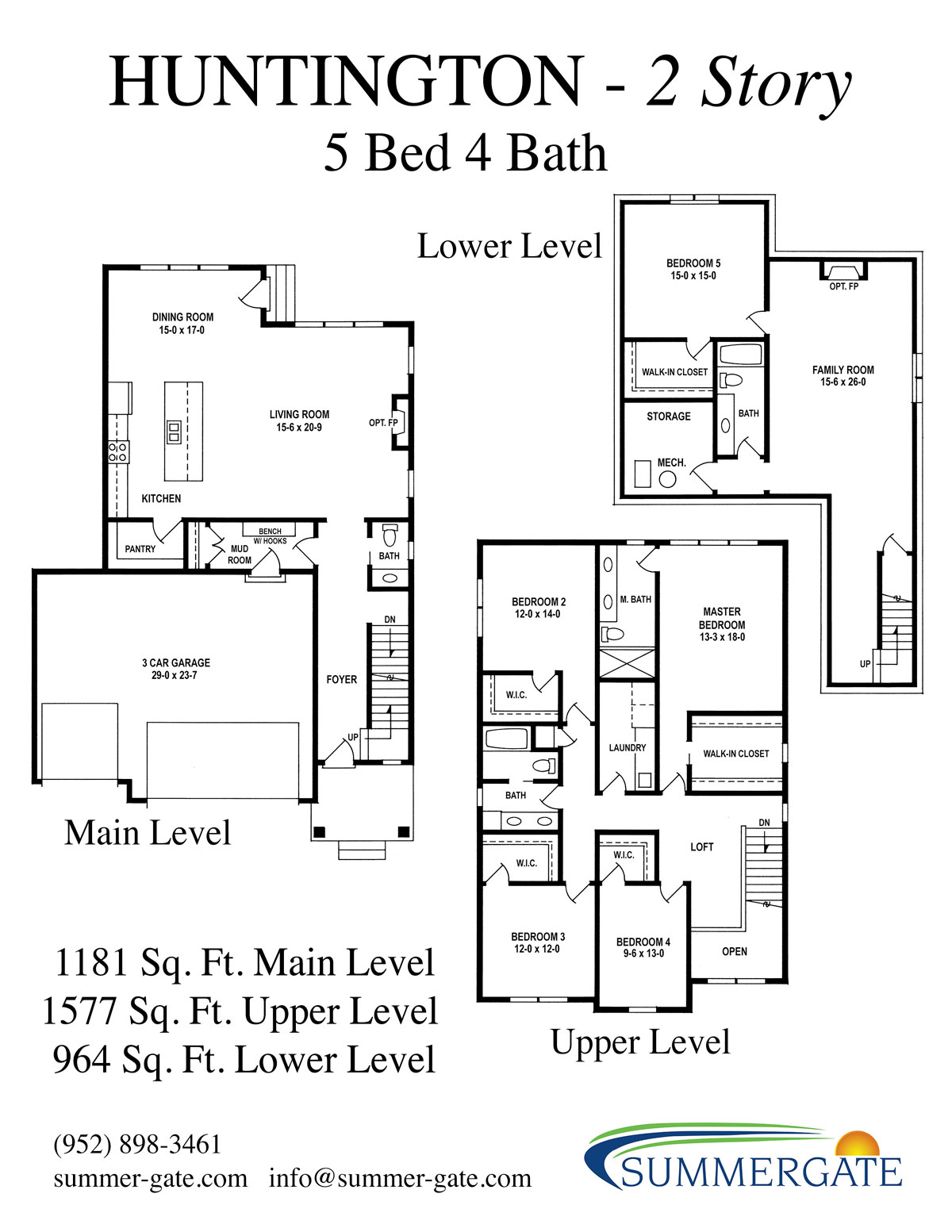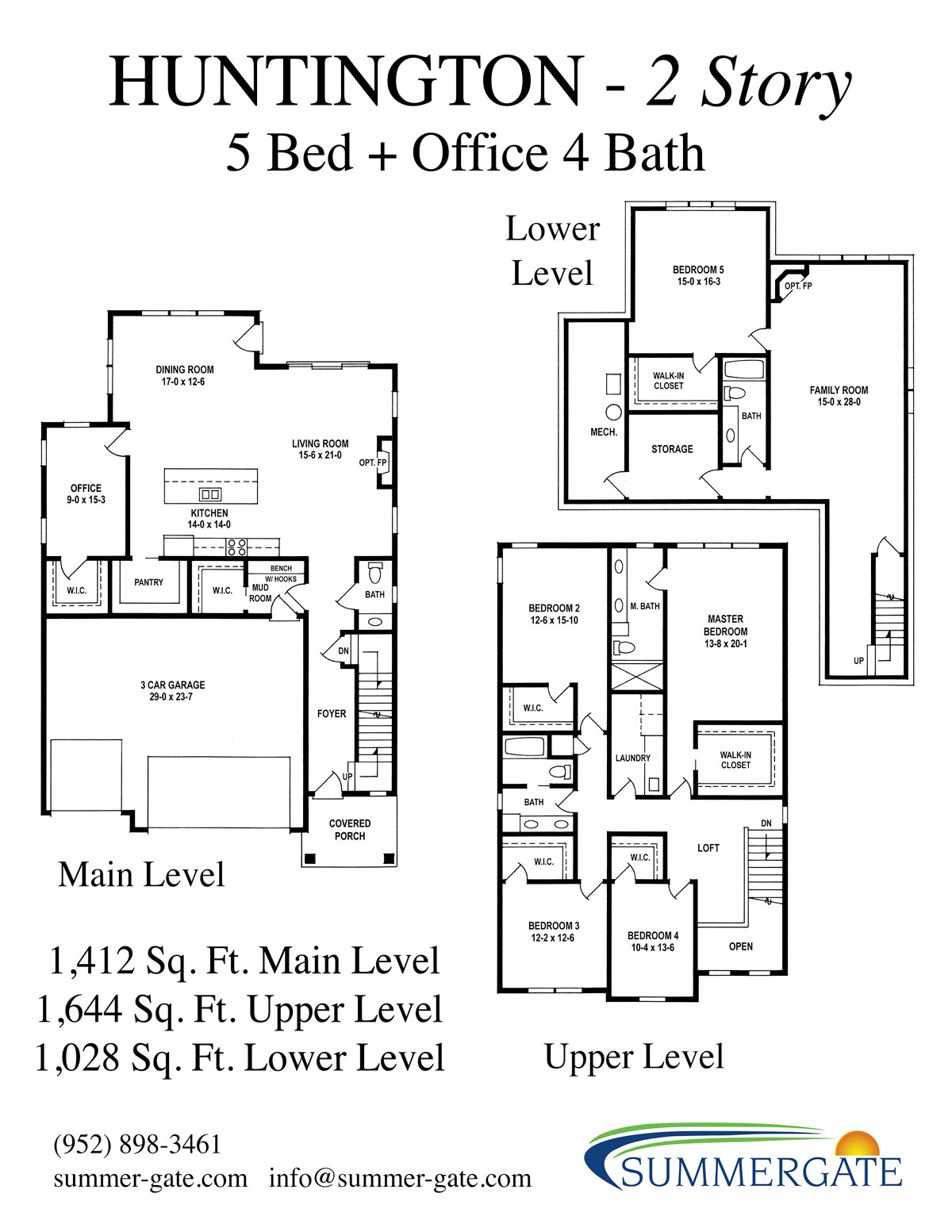Huntington
5 Bed • 4 Bath • 3 Garage • 3,722 ft2
Standard FeaturesPlan Type: 2 Story
Plan Style: Craftsman
Starting at $709,900
HOA BrochureStandard Feature
The Huntington boasts such standard features as 9-foot ceilings and wall to wall windows on the back side of the home. You also get a flooring and lighting allowance, granite countertops in the kitchen and bathroom, handicap accessible main level, 96% energy efficient furnace, and central air conditioning, Aprilaire humidifier, Wi-Fi home controls, a video doorbell, and Wi-Fi door locks and garage door opener. Each home has a lawn sprinkler system and landscaping. But that’s just the beginning.
Homeowner Association
The homeowner’s association provides lawn mowing and fertilizing, snow removal from driveways and sidewalks, trash collection, association management, a reserve fund, and driveway maintenance.
Model Specific Features
The Huntington gives you many options for layouts. This exceptional 5-bedrooms and 4-bath home has four walk-in closets, a kitchen island with sink, and a 15×328 sq. ft. family room, as well as an optional deck. The Huntington has 1,412 sq. ft. on the main level, 1,028 sq. ft. on the lower level, and 1,644 sq.ft. on the upper level. With 5 bedrooms and 4 bathrooms, there is plenty of room for your family to grow.
- 1,412 Sq. Ft. Main Level
- 1,028 Sq. Ft. Lower Level
- 1,644 Sq. Ft. Main Level
- Kitchen Island with Sink
- Upper Floor Laundry
- Deck Option Available
- Multiple Layout Options



