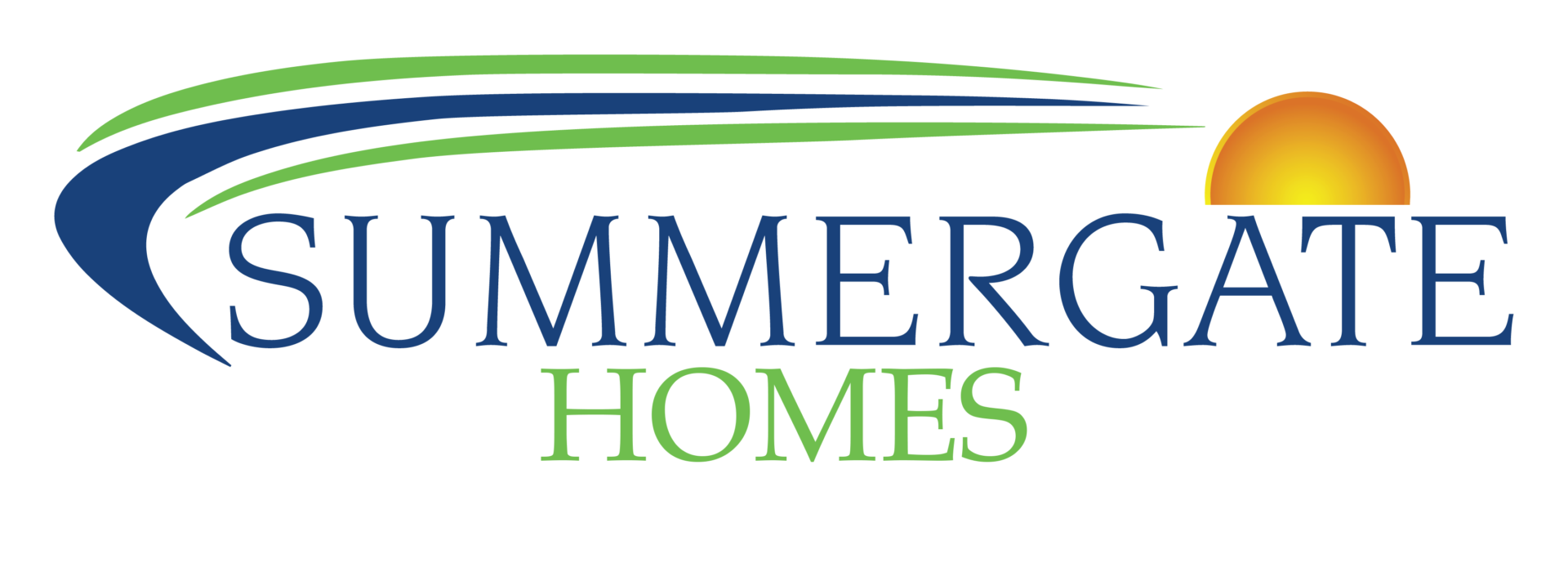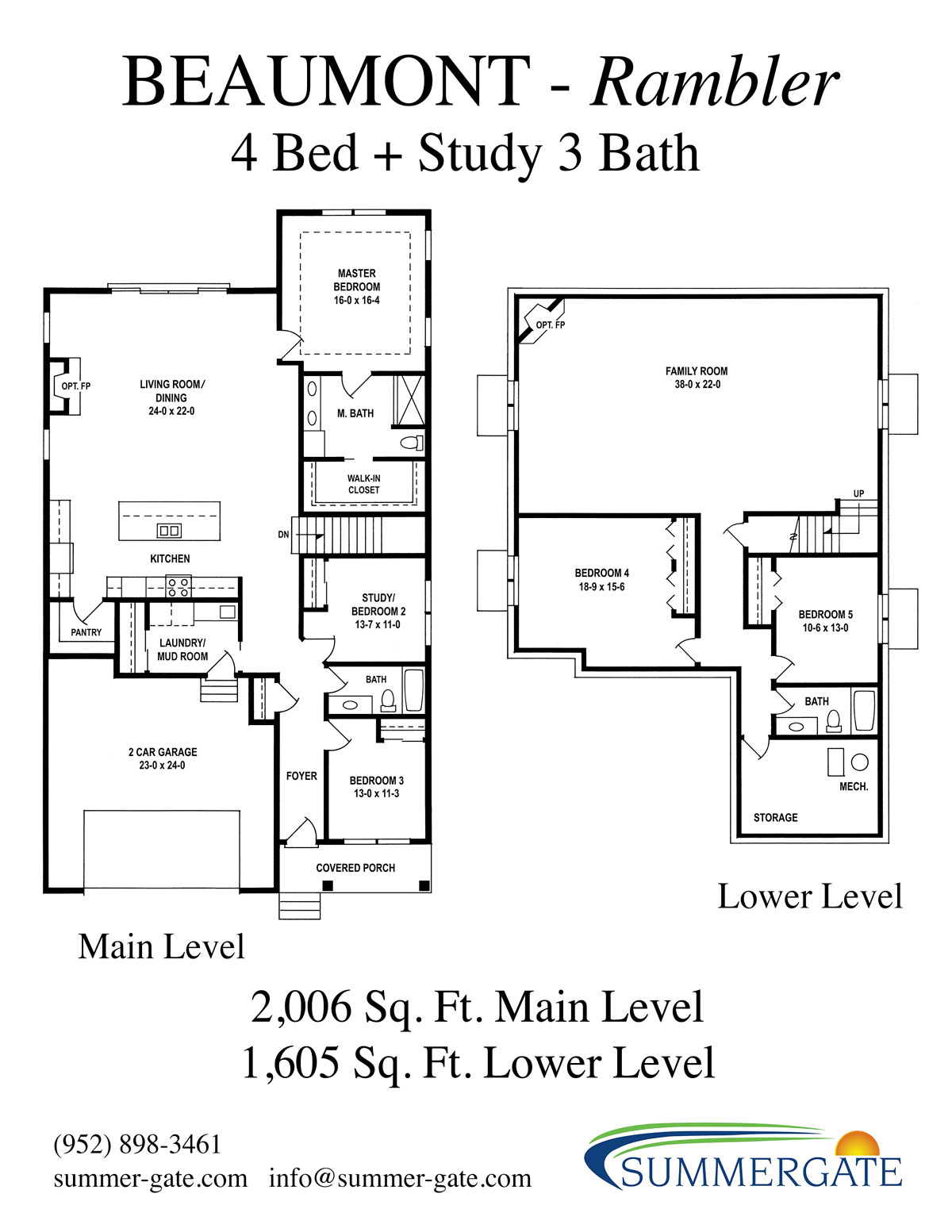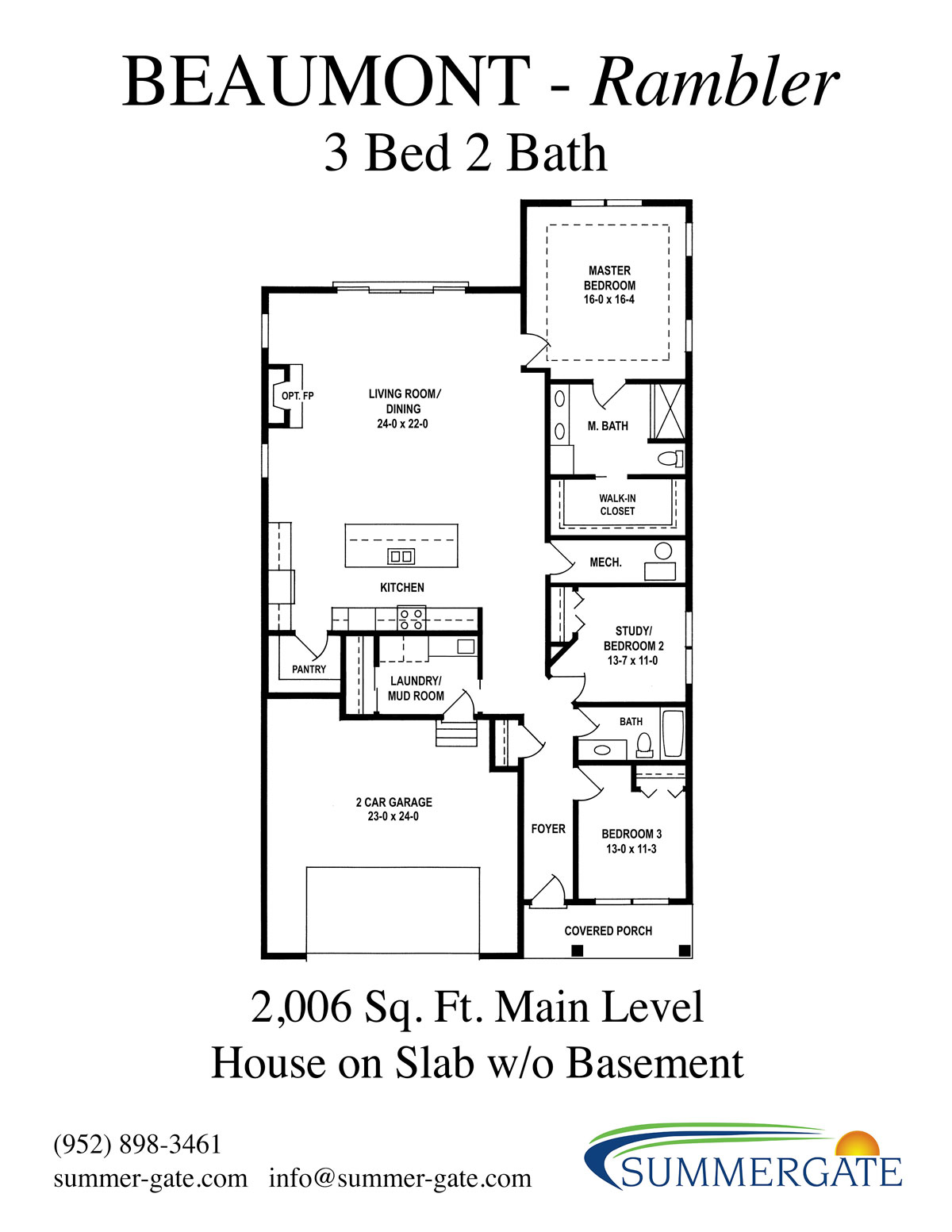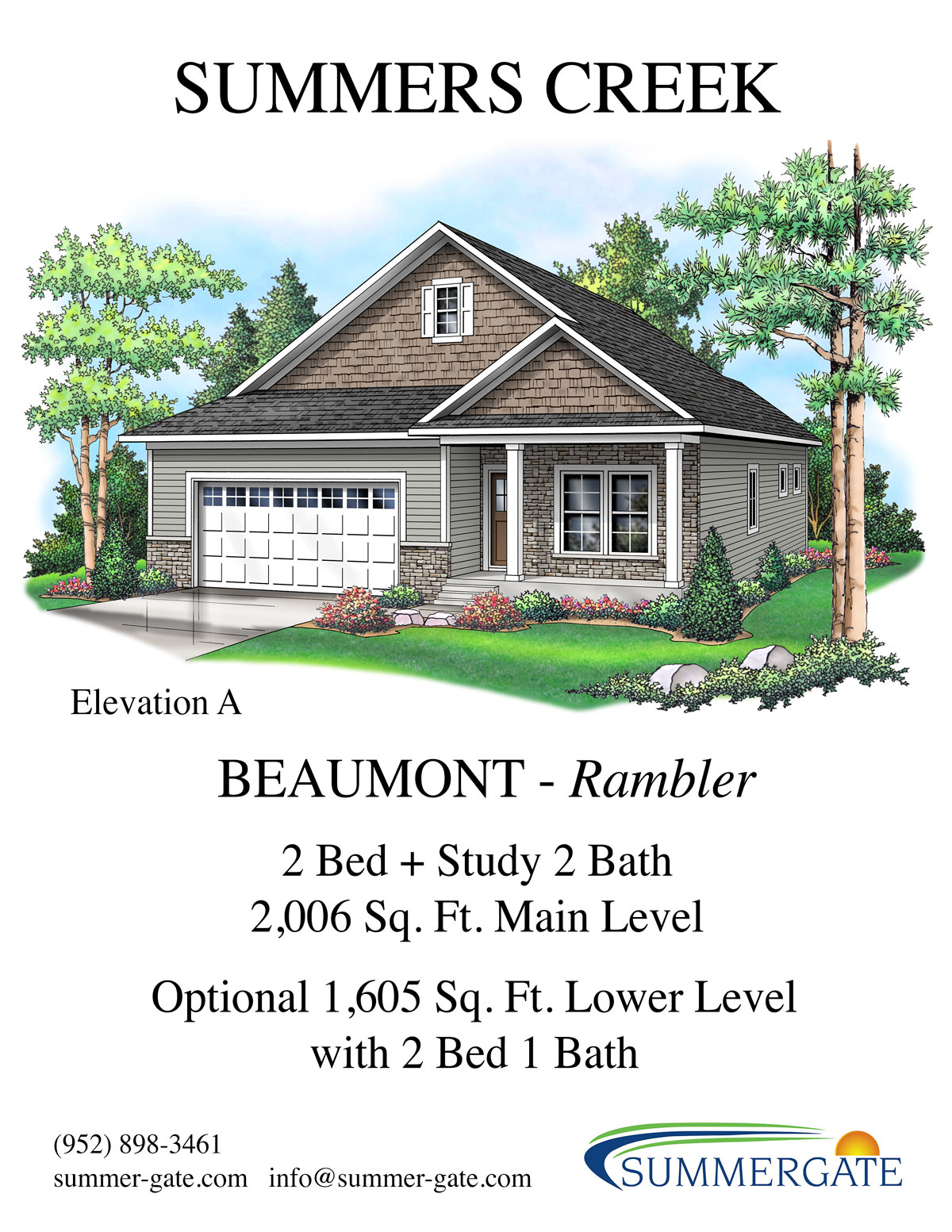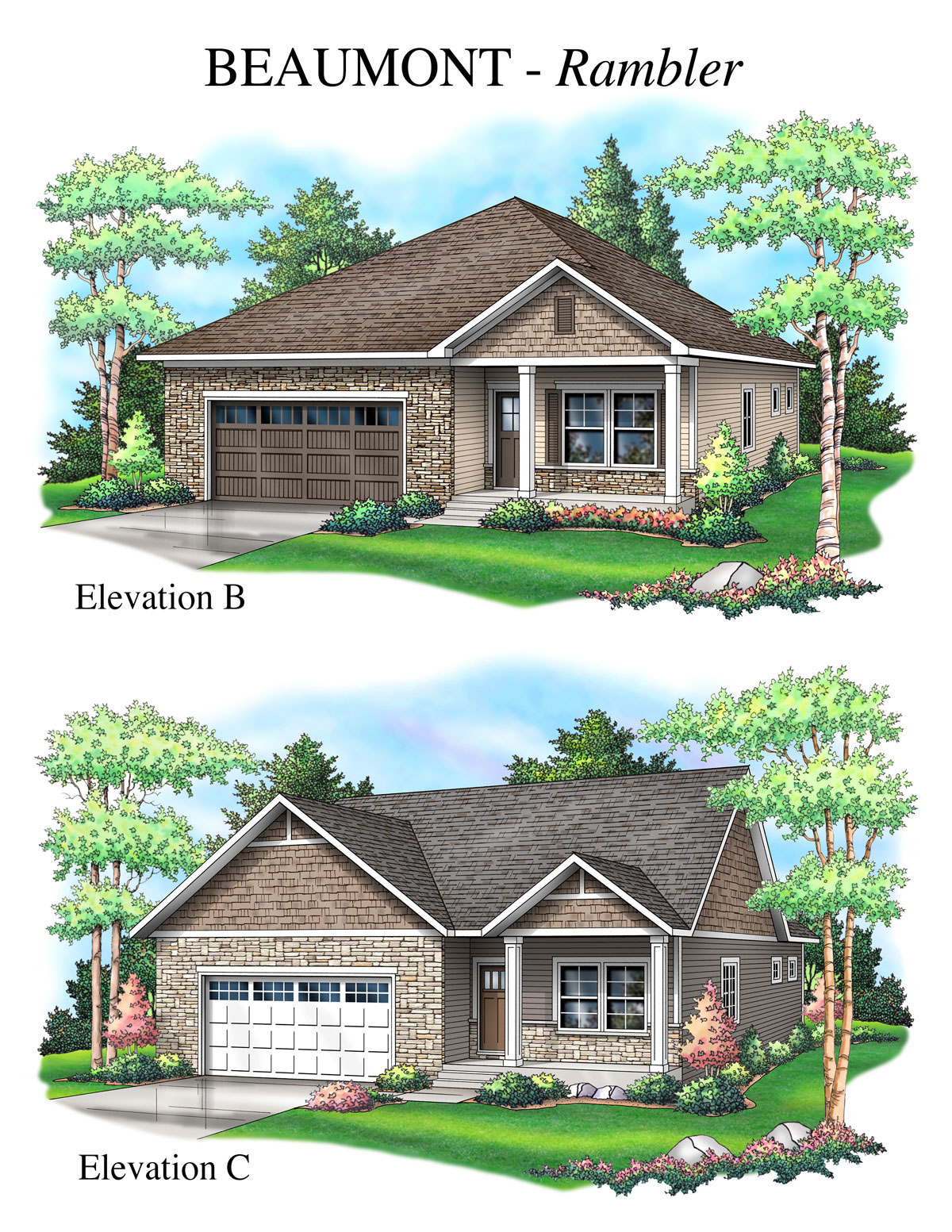Beaumont
5 Bed • 3 Bath • 2 Garage • 3,563 ft2
Standard FeaturesPlan Type: 1 Story
Plan Style: Ranch
Starting at $585,900
HOA BrochureStandard Features
The Beaumont boasts such standard features as 9-foot ceilings and wall to wall windows on the back side of the home. You also get a flooring and lighting allowance, granite countertops in the kitchen and bathroom, handicap accessible main level, 96% energy efficient furnace, and central air conditioning, Aprilaire humidifier, Wi-Fi home controls, a video doorbell, and Wi-Fi door locks and garage door opener. Each home has a lawn sprinkler system and landscaping.
Beaumont Specific Features
The Beaumont gives you many options for layouts. This beautiful 3-5 bedroom 2-3 bath Is perfect for your growing family, with 1,998 sq. ft. on the main level and 1,597 sq. ft. on the lower level. It has a kitchen island with a sink and a main floor laundry. You have the option of adding a deck, as well.
- 1,998 Sq. Ft. Main Level
- 1,597 Sq. Ft. Lower Level
- Kitchen Island
- Main Floor Laundry
- Patio or Deck Available
- Multiple Layout Options
Homeowner Association
The homeowner’s association provides lawn mowing and fertilizing, snow removal from driveways and sidewalks, trash collection, association management, a reserve fund, and driveway maintenance.
